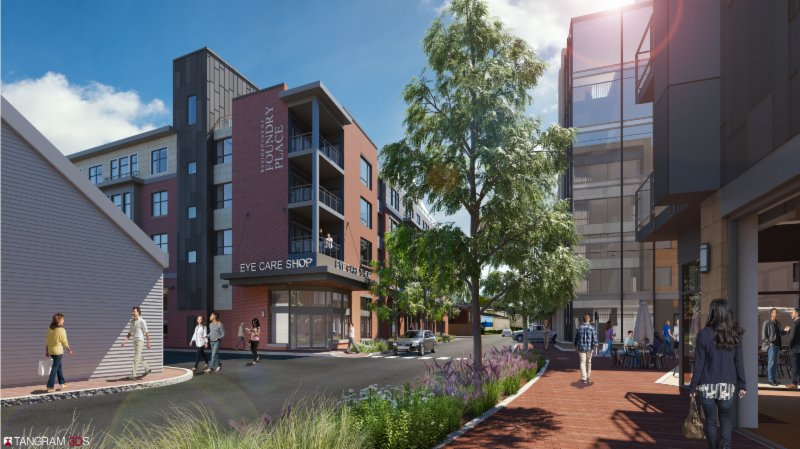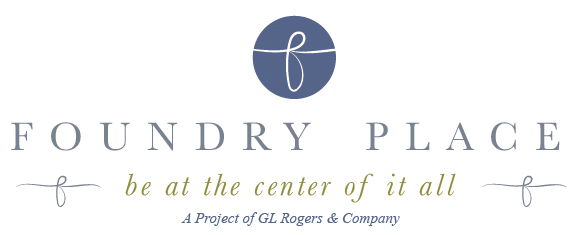
Project Update!
Team members of Deer Street Associates and GL Rogers were in attendance at yesterday’s Technical Advisory Committee (TAC) Public Hearing at Portsmouth City Hall.
Deer Street Associate’s redevelopment project Foundry Place is moving forward, as DSA continues to work alongside the City of Portsmouth to bring their vision to life. This vision is to create a vibrant and pedestrian-friendly neighborhood experience for residents and visitors of Portsmouth. The proposed DSA development and the new city municipal parking garage are being developed in collaboration and are symbiotic in nature. Through redevelopment of the area, Deer Street Associates hopes to create a “sense of place” that includes our city’s historic legacy and innovation.
What follows is a brief summary from the TAC sessions at the City Hall:
Tracy Kozak, our lead Architect from DSA, and Michael Penney, our lead engineer from GeoInsight, presented updates based upon previous TAC feedback regarding Lot 6 of our North End development project at Foundry Place. In her opening remarks, Tracy reiterated our intent, “to create a distinctive enclave neighborhood destination, which is welcoming, inviting and very pedestrian-friendly. We have worked in accordance with the Master Plan regarding character-based zoning, connectivity, sustainability and mixed usage to include apartments, housing, office, retail and parking.”
Michael Penney then shared the updated drawings with the Committee and stated: “We have been chasing down details and have enjoyed working with the City of Portsmouth on these design changes. We have been aware of the status of the garage and are working as close to the City’s design as possible. We are also addressing traffic and mitigation aspects and look forward to these discussions with the committee, as well as further collaboration with the City.”
Penney went on to share a revised parking summary, signage details, utilities, a retaining wall, the need for storm water run-off volume calculations, a revised proposed easement sheet, landscaping features and community space added, as well as many other details. TAC reviewed its 44 comments and the team responded to those items where resolution exists with an agreement to present the remaining resolutions at the next TAC meeting on August 2nd, 2017.
Tracy Kozak added, “We have been working hard on creating sustainable strategies and reducing our carbon footprint. Current energy modeling demonstrates a design that performs 50% better than what is required by code, and we are very excited about that.”
Both Kim and Ania’s vision is to create sustainable design by using locally-sourced, durable materials, as well as innovative construction methods and materials technologies, for long-lasting, enduring buildings.
We are hopeful that our application to move forward on Lot 6 will be approved at that time, so we can move on with the Planning Board and take the next steps to bring this project to life. Please watch this space for more updates on the New North End, and all the exciting possibilities ahead.
Thank you for your support,
Ania and Kim Rogers

