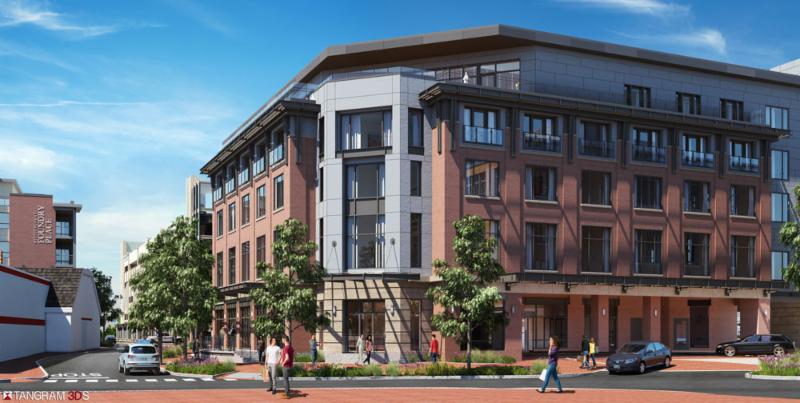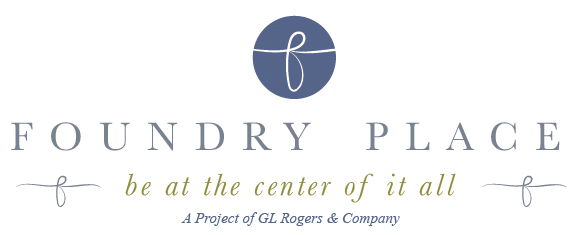
Planning Board approves site plan for Building #3 of Foundry Place
On Thursday, February 15, Portsmouth’s Planning Board approved the site plan for a mixed-use building at 165 Deer Street. Referred to as Building or Lot #3, the project is part of a public/private partnership between the city of Portsmouth and Deer Street Associates in which four mixed-use developments are planned for the city’s North End.
JSA Architects’ Tray Kozak, one of several architects and engineers involved in the project collectively known as Foundry Place, expressed gratitude at the board’s approval.
“A lot of collaborative work has gone into this project, so we are very grateful to have this approval,” she said.
The approval followed a review by the Technical Advisory Committee (TAC), which recommended approval on January 30 with some stipulations. As part of the approval, Deer Street Associates agreed to pay $136,050 in associated site improvements related to paving, lighting, utilities, drainage, and landscaping on Lots #2, #3 , #4 and #5. The development will affect Lots #2, #4, and #5, each of which will be improved for the benefit of Lot #3.
The mixed-use building on Lot #3 will include first story parking, a cafe and hotel lobby. The second through fifth floors will consist of hotel rooms, a bar and a restaurant on the fifth floor.
“The design of this mixed-use development fulfills the goals of the City Master Plan and North End Vision Plan,” Kozak added. “It is welcoming, vibrant and pedestrian-friendly and helps to create a sense of place.”
Renovating a section of the city that once served as an industrial hub, Buildings #3 is part of Foundry Place, a public-private partnership between the city of Portsmouth and Deer Street Associates. Foundry Place is expected to be completed in the coming years.
As always, thank you for your support.
Kim & Ania Rogers

